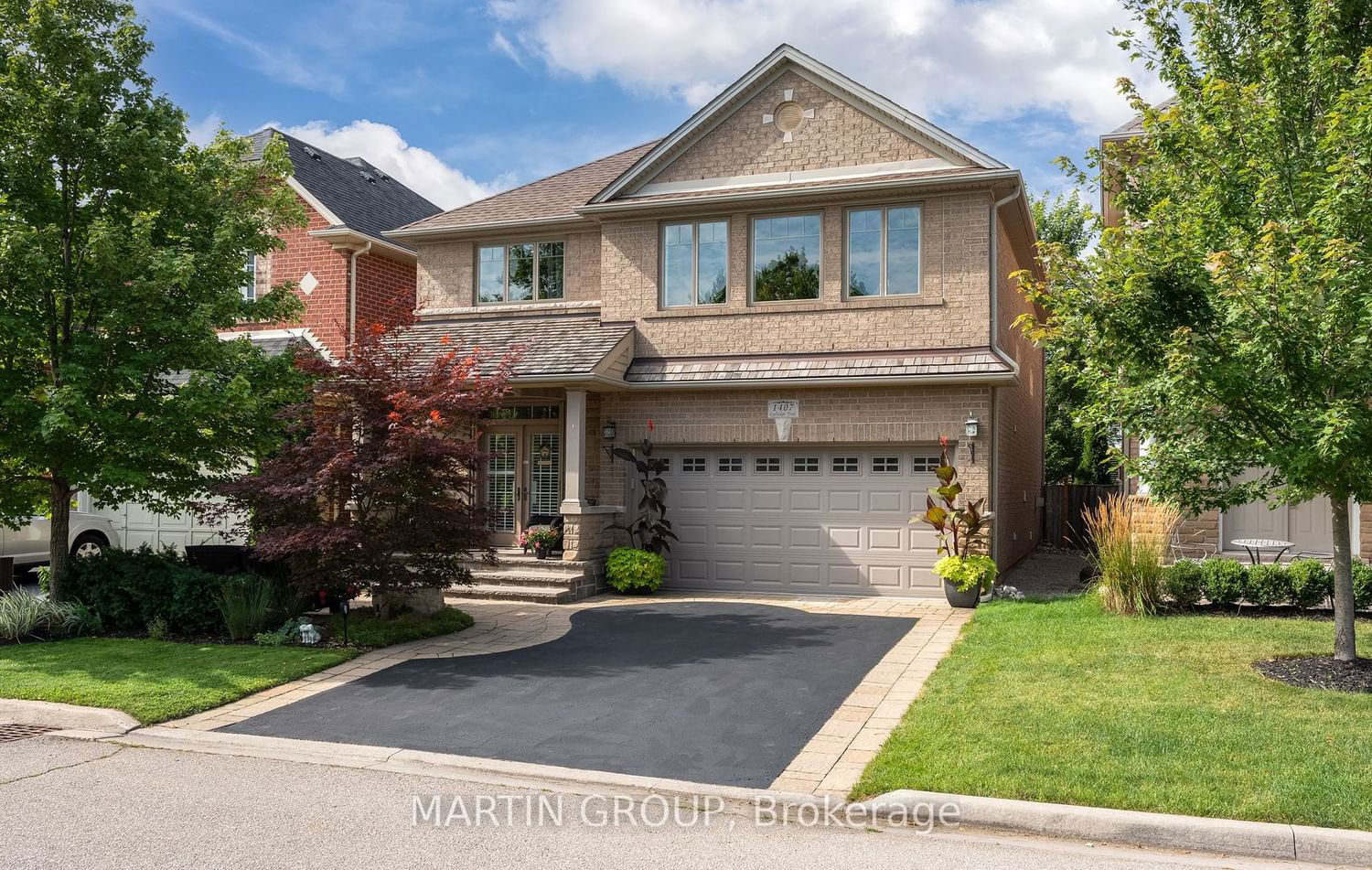$1,679,000
$*,***,***
4-Bed
3-Bath
2500-3000 Sq. ft
Listed on 8/25/23
Listed by MARTIN GROUP
Covered porch to relax and enjoy the neighbourhood. Open foyer overlooks a formal living & dining room. Inviting modern kitchen with new Quartz counters &tile backsplash. Walk-out to private yard with patio, gardens & fully fenced. Family room with soaring ceiling and wall of windows offers exceptional natural light, gas fireplace & hardwoods; integrated shades allow you to control light & privacy. Main floor laundry with entry to garage. Hardwood staircase leads to upper level with spacious Primary bedroom with 5-pc ensuite, walk-in closet & large windows with built-in screens & blinds. Three additional bedrooms are generous in size, and one offers a walk-in closet. Basement a blank slate with an open floor plan and generous ceiling height. Quiet street, sought-after school district with French imm, walking trails, parks, convenient to hospital, & shops. Windows Updated, Roof 2017, Furnace A/C 2016. Co-listed with Royal Lepage Real Estate Services Ltd. Ronnie Mills 905-338-3737
W6769236
Detached, 2-Storey
2500-3000
9
4
3
1
Attached
3
16-30
Central Air
Full, Unfinished
Y
Y
N
Brick, Stone
Forced Air
Y
$5,427.00 (2023)
86.94x37.07 (Feet)
